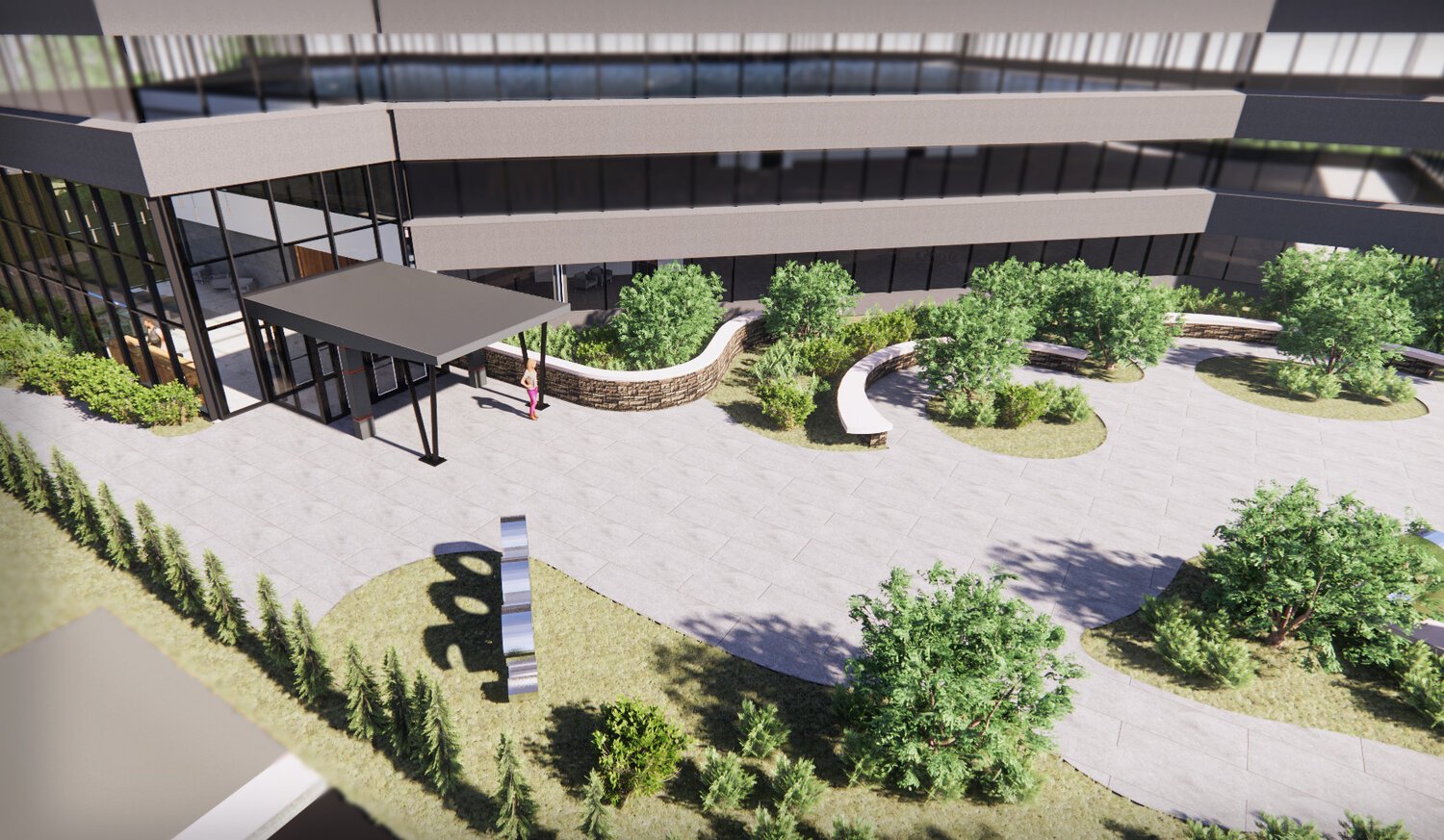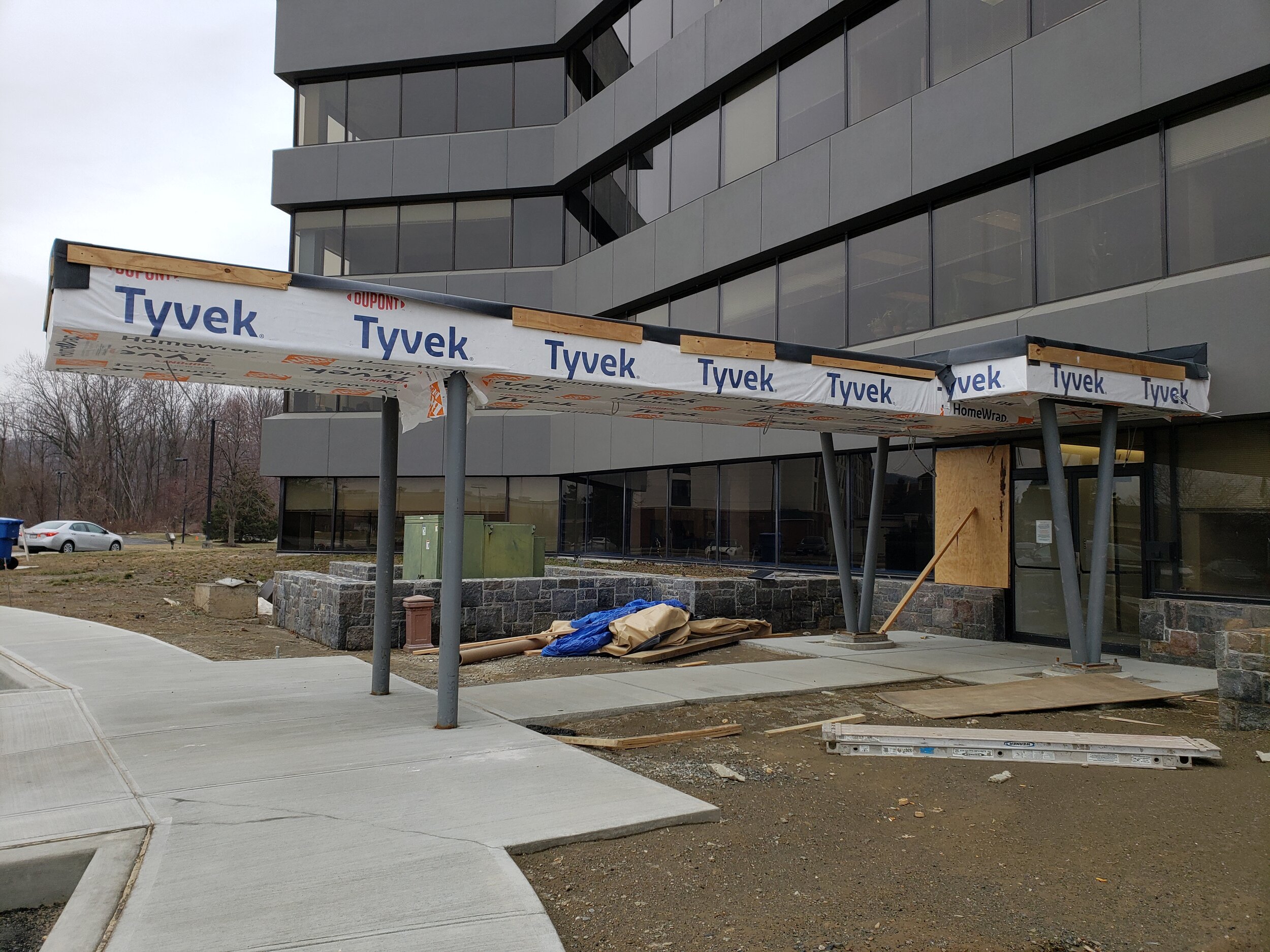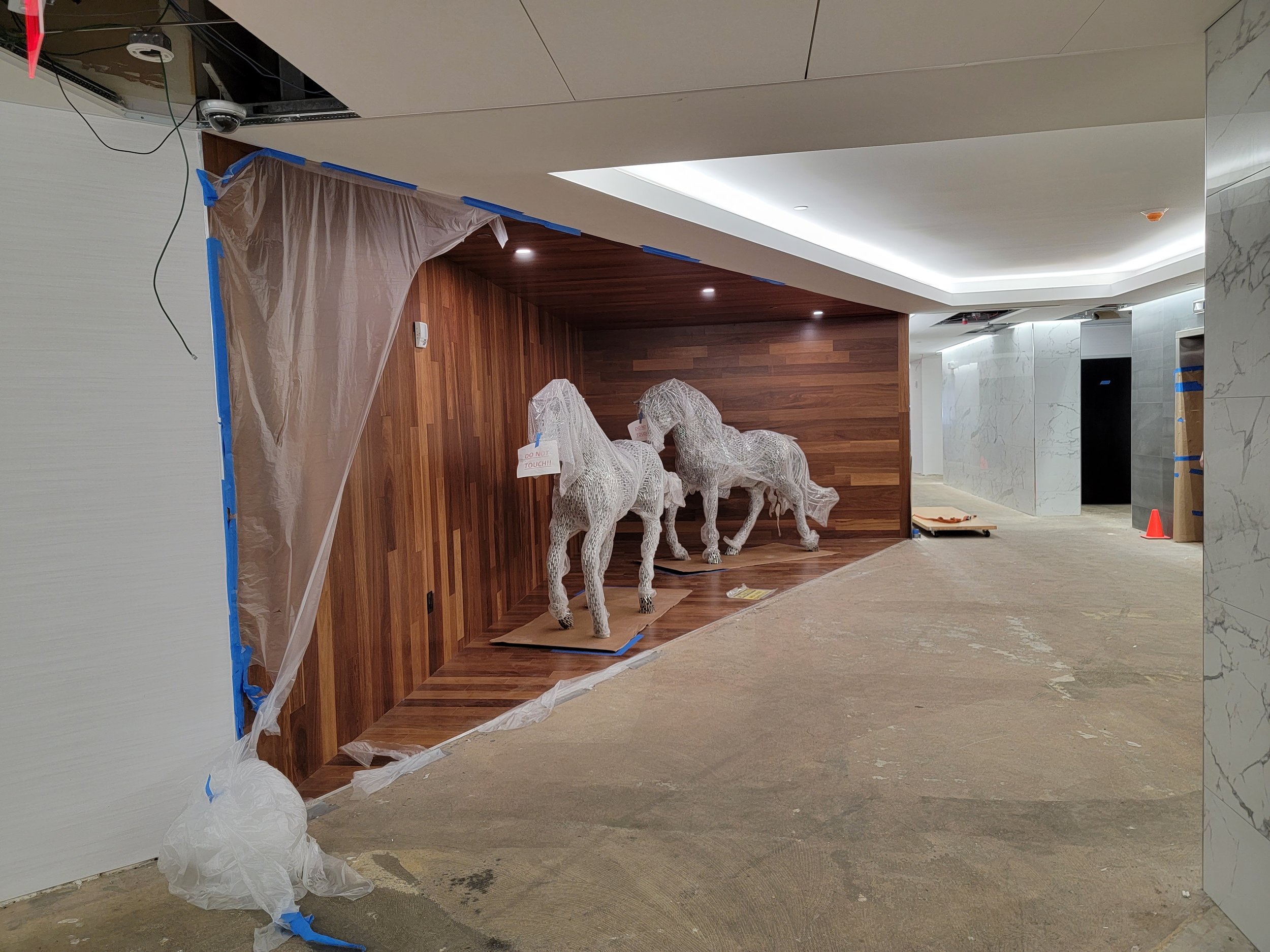300 Westage
Office Complex
Fishkill, NY
The 122,038 square-foot-building was originally built in the late 1980s, and TA worked with Bottini Properties to create a timeless, sophisticated and comforting atmosphere within a commercial/business environment. The sleek and streamlined interior flows throughout all public spaces, from the atrium through the corridors and into the restrooms. Three life-sized, metal horse sculptures decorate the atrium and first-floor corridor, adjacent to the elevator. In conjunction with the architectural and renovation work, the hardscaping and landscaping around the building was completely transformed.






After acquiring the 4-story, 120,000 sq. ft., class 'A' office structure at 300 Westage, Bottini Properties reached out to TA to bring new life to tenant and customer experiences within and around the building. Working collaboratively with Landscape Architect Michael Boice and Tectonic Engineering, our team designed a three phase plan that would revitalize the site, facade, circulation and common spaces of the office complex.









